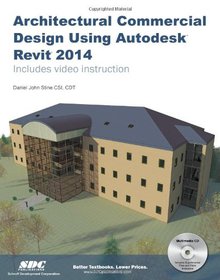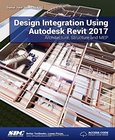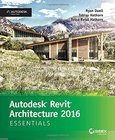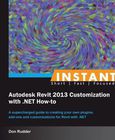Architectural Commercial Design Using Autodesk Revit 2014

Book Details:
| Publisher: | SDC Publications |
| Series: | MIX , Using |
| Author: | Daniel John Stine |
| Edition: | 1 |
| ISBN-10: | 1585038024 |
| ISBN-13: | 9781585038022 |
| Pages: | 480 |
| Published: | Apr 24 2013 |
| Posted: | Nov 19 2014 |
| Language: | English |
| Book format: | |
| Book size: | 72.69 MB |
Book Description:
Architectural Commercial Design Using Autodesk Revit 2014 is designed for the architectural student using Autodesk Revit 2014. The intent is to provide the student with a well-rounded knowledge of tools and techniques for use in both school and industry. This text takes a project based approach to learning Autodesk Revit in which the student develops a three story office building. Each book comes with a CD containing numerous video presentations of the written material. General building codes and industry standard conventions are covered in a way that is applicable to the current exercise. The first two chapters are intended to get the reader familiar with the user interface and many of the common menus and tools of Autodesk Revit 2014. A small office is created in chapter two to show just how easy it is to get started using Autodesk Revit. By the end of chapter two the student will be excited and prepared to take on a much larger project. Throughout the rest of the book the student develops a three story office building. The drawings start with the floor plans and develop all the way to photo-realistic renderings like the one on the cover of this book. In these chapters the many tools and features of AUtodesk Revit 2014 are covered in greater detail. About the Videos The videos contained on the included DVD make it easy to see the menu selections and will make learning Autodesk Revit straightforward and simple. At the start of each chapter the reader is prompted to watch a video that previews the topics that will be covered in the proceeding chapter. This allows the reader to be familiar with the menu selections and techniques before they begin the tutorial. Readers will feel more confident in what they are doing and have a better understanding of the desired outcome of each lesson by watching these videos. Table of Contents 1. Getting Started with Autodesk Revit 2014 2. Quick Start: Small Office 3. Floor Plan (First Floor) 4. Floor Plans (Second & Third Floors) 5. Roof 6. Floor Systems & Reflected Ceiling Plans 7. Interior & Exterior Elevations 8. Sections 9. Interior Design 10. Schedules 11. Site and Rendering 12. Construction Documents Set 13. Introduction to Revit Content Creation 14. Appendix A: Autodesk Revit Architecture Certification Exam Index Bonus Chapters on DVD 14. Introduction to Computers 15. Introduction to SketchUp Appendix B - Roof Study Workbook Appendix C - Finding Missing Elements in Revit
Download Link:
Related Books:
Design Integration Using Autodesk Revit 2017
Design Integration Using Autodesk Revit 2017 is designed to provide you with a well-rounded knowledge of Autodesk Revit tools and techniques. All three disciplines of the Revit platform are introduced in this textbook. This approach gives you a broad overview of the Building Information Modeling (BIM) process. The topics cover the design integration of most of the building disciplines: Architectural, Interior Design, Structural, Mechanical, Plumbing and Electrical. Civil is not covered, but adding topography to your model is. Each book comes with access to numerous video presentations of the written material as well as bonus chapters. Throughout the book you develop a two story law office. The drawings start with the floor plans and develop all the...
Autodesk Revit Architecture 2016 Essentials
Autodesk Official Press
Put Autodesk Revit Architecture 2016 to work for you with this realworld focused guide Autodesk Revit Architecture 2016Essentials helps you get acquainted and quickly become productive with the leading Building Information Modeling software. With a realworld focus and a tutorialbased approach, this invaluable guide features concise, straightforward explanations and handson exercises that walk you through the entire design process. Each chapter opens with a quick discussion of concepts and learning goals, and then briskly moves into stepbystep instruction illustrated by compelling fullcolor screen shots. This new edition includes expanded information on rendering and visualization, and a new discussion surrounding effective work sharing, details and ...
Instant Autodesk Revit 2013 Customization with .NET How-to
A supercharged guide to creating your own plugins, add-ons, and customizations for Revit with .NET Overview Learn something new in an Instant! A short, fast, focused guide delivering immediate results. Master the fundamentals of programing with the Autodesk Revit 2013 API. Customize your own ribbon controls according to personal preference. Save time and effort by learning how to manipulate elements and their data. In Detail Autodesk Revit is a Building Information Modelling software designed for architects and engineers. Extending the features and power of a BIM application such as Revit can increase personal productivity, speed up basic drafting tasks, and aid cross-team collaboration. "Instant Autodesk Revit 2013 Customization with .NET&quo...
2007 - 2021 © eBooks-IT.org



